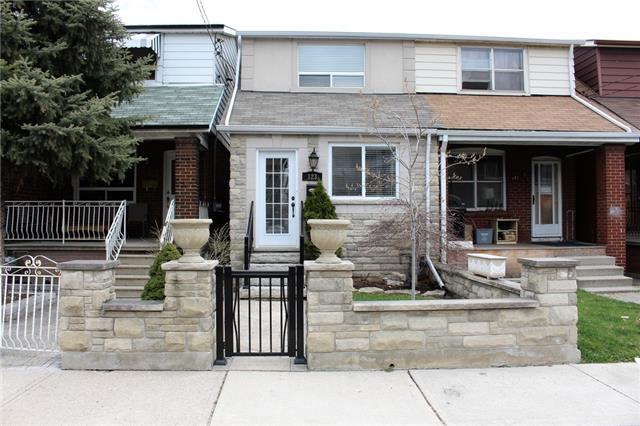- Tax: $2,256.16 (2015)
- Community:Weston-Pellam Park
- City:Toronto
- Type:Residential
- Style:Semi-Detached (2-Storey)
- Beds:2
- Bath:2
- Basement:Finished (Sep Entrance)
- Garage:Detached (1 Space)
- Age:51-99 Years Old
Features:
- ExteriorAlum Siding, Brick
- CoolingCentral Air
- HeatingForced Air
- Sewer/Water SystemsPublic
- Lot FeaturesPark, Public Transit, School
Listing Contracted With: RE/MAX WEST REALTY INC., BROKERAGE
Description
This wonderful, sun-filled, family home shows extremely well and is ready to move in.
The main floor features a living room, large family-sized dining room, and a kitchen with a walk-out to a porch and a fully fenced-in back yard.
Two good sized bedrooms and a full bathroom are located on the second floor.
The basement features a nice recreation room, a washroom, laundry area, and a kitchen with a walk-out to the back yard.
Other feature of this great home include hardwood floors throughout main and second floors, elegant stone and stucco front, fully fenced-in back yard, maintenance free interlocking brick throughout entire yard with flower beds, large single car garage with lots of storage space, plus much more.
This lovely family home is conveniently located in the Rogers & Caledonia area of Toronto just steps to public transportation, schools, shops, restaurants, cafe's, and parks.
Highlights
Also included in the purchase price of this fantastic home are all the light fixtures, all window coverings, stainless steel refrigerator & stove in main floor kitchen, washer & dryer, stove in basement kitchen, & and garage door opener.
I would like to learn more about this listing.

Rooms
Real Estate Websites by Web4Realty
https://web4realty.com/


