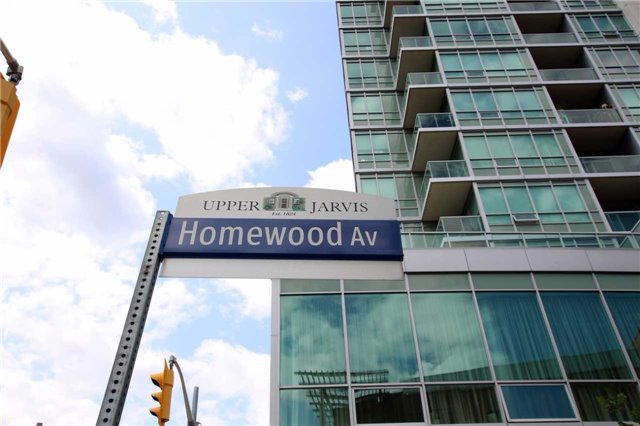- Community:North St. James Town
- City:Toronto
- Type:Condominium
- Style:Condo Apt (Apartment)
- Beds:2
- Bath:2
- Size:800-899 Sq Ft
- Basement:Other
- Garage:Undergrnd
Features:
- ExteriorConcrete
- ViewDowntown
- AppliancesMicrowave, Stove, Dishwasher, Washer, Dryer, Refrigerator
- CoolingCentral Air
- HeatingForced Air, Gas
- Sewer/Water SystemsSeptic
- AmenitiesConcierge, Exercise Room, Games Room, Gym, Outdoor Pool, Party/Meeting Room, Recreation Room, Rooftop Deck/Garden, Sauna, Security Guard, Visitor Parking
- Lot FeaturesPublic Transit, School, Private Entrance, Clear View, Hospital, Park, Rec Centre
- Extra FeaturesBalcony, Public Transportation, Central Elevator, Security Guard on Duty, Parking Included, Public Transit, School, Storage, Common Elements Included
- CaveatsApplication Required, Deposit Required, Credit Check, Employment Letter, Lease Agreement, References Required
Listing Contracted With: RE/MAX WEST REALTY INC., BROKERAGE
Description
Welcome To This Bright & Spacious 2 Bedroom, 2 Bathroom, Corner Suite With Amazing Unobstructed City Views. Wonderful Open Floor Plan With 9 Foot Ceilings, Split Bedroom Design, Balcony, Locker, & 1 Parking Spot. Amazing Location - Close To Subway, Bus Stop, & Steps To Everything. Wonderful Facilities Including A Well-Equipped Gym, Outdoor Pool, Roof Top Deck, Hot Tub, Bbq Area, Party Room, Billiard Room, Plus So Much More. 24 Hours Raba Right On Main Floor.
Highlights
All Existing Light Fixtures, Vertical Blinds, Refrigerator, Stove, Built-In Dishwasher, Built-In Microwave Oven/Hood Fan, Stacked Washer & Dryer, One Parking Spot, One Locker.
I would like to learn more about this listing.

Rooms
Real Estate Websites by Web4Realty
https://web4realty.com/


